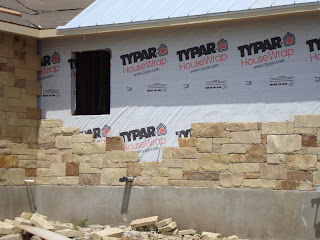i was down in boerne, tx for a project meeting (we are designing a road down there, that i am in charge of, uh oh, death are coming). here are some updated pics of the house sorry these are out of order. also i have no idea why this is underlined, that isnt even a font option. i feel like an old lady trying to put a floppy disk into a usb port, derp. front guest room
front guest room
 front guest room
front guest room


















































